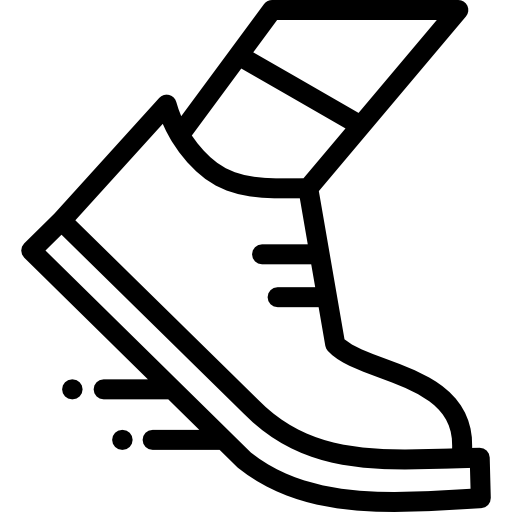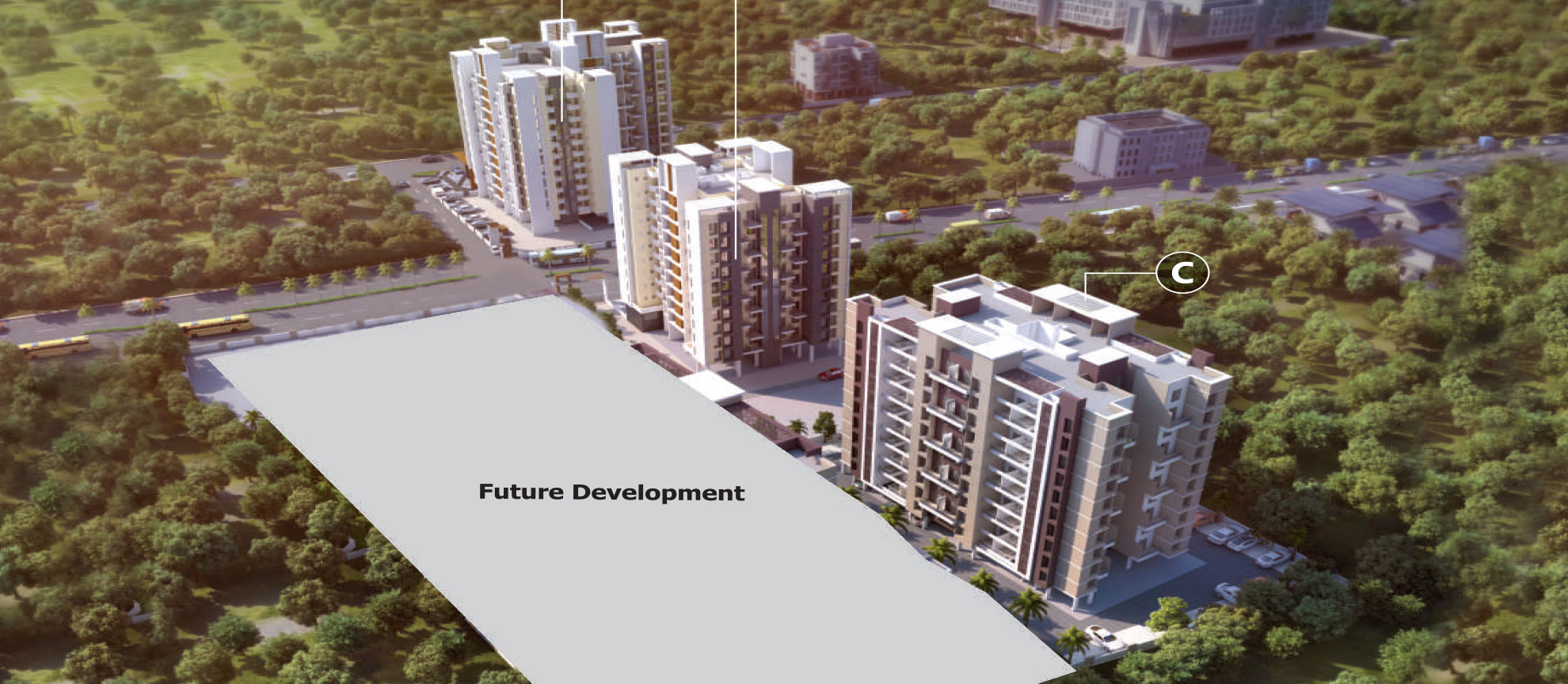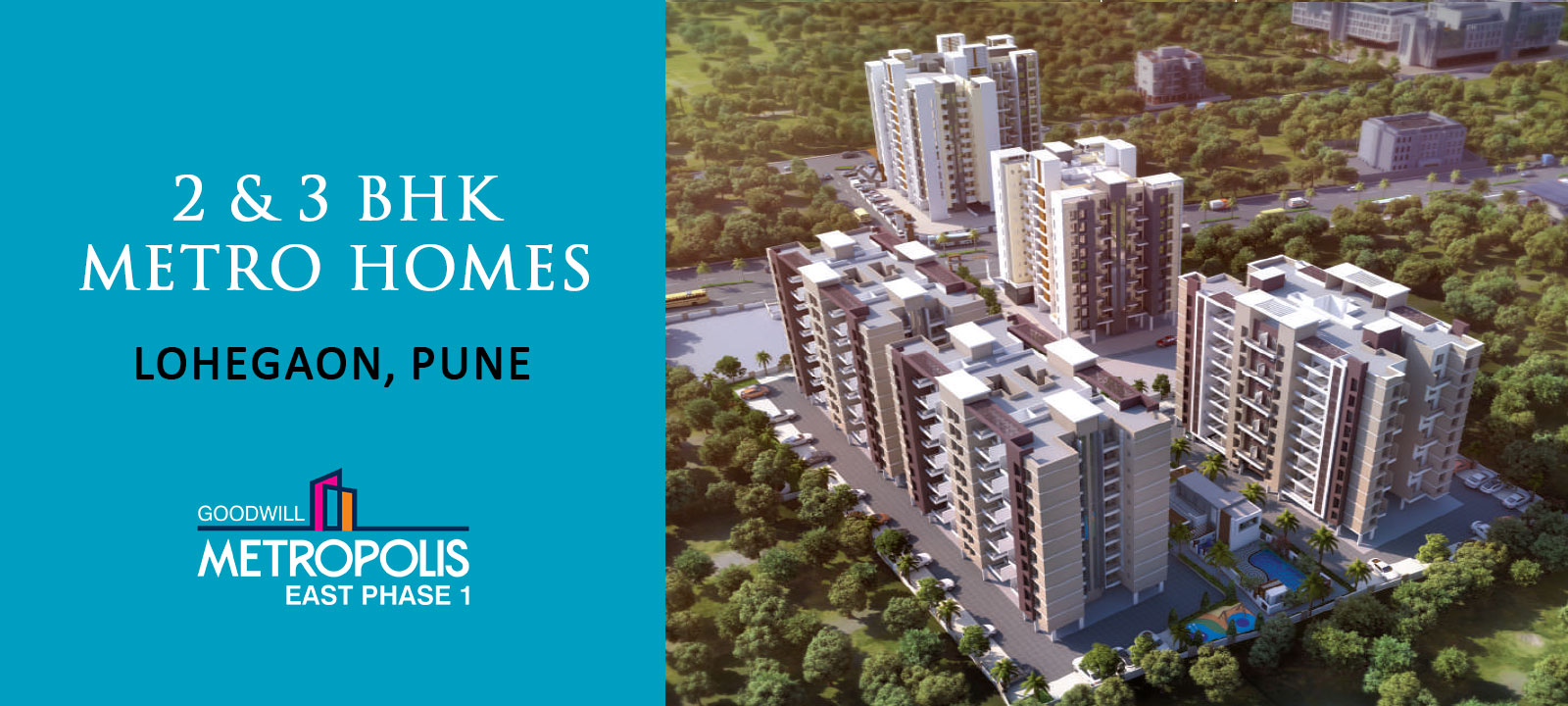Pre-Register here for Best Offers
Goodwill Metropolis East - 2 & 3BHK Metro Homes
@Lohegaon, Pune
The picture-perfect home is here. Goodwill Metropolis is here. These 2 & 3 BHK homes are designed to suit your every urban lifestyle need. Homes at Metropolis are complete with a plethora of amenities, so you can enjoy a lively lifestyle. You can take a stroll in the podium garden, unleash your energy in the Indoor games area or simply unwind in the peaceful surroundings. In this home of possibilities, everything is within a reach.
Download BrochurePRICING
| TYPOLOGY | CARPET AREA | PRICE |
| 2 BHK | 693 -848 sq.ft. | On Request Price Breakup |
| 3 BHK | 849 - 853 sq.ft. | 72.58 Lakhs* Price Breakup |
| 3 BHK | 901 - 925 sq.ft. | 76.72 Lakhs* Price Breakup |
AMENITIES

Club House

Gymnasium

Multipurpose Hall

Children Play Area

Modular Kitchen

RO Water Filter

Jogging Track

DG Back Up

Lift

Car Parking

Security

Video Door Phone
SPECIFICATIONS
STRUCTURE
- Earthquake resistant R.C.C. framed structure
BRICKWORK
- Light weight 'AAC' block work
- internally & externally
PLASTER
- External sand faced cement plaster
- Internal walls & ceiling - sand faced cement tar plaster with gypsum finish & gypsum finished ceiling respectively
DOORS
- Decorative laminated hot pressed flush
- doors with accessories
- Wooden door frame for main door & bedrooms door
- Granite door frame for toilets / bathrooms / WC
- GI skin pass french door for all terraces /balconies
WINDOWS & RAILINGS
- 3 track powder coated aluminium windows with mosquito net & M.S. safety grills
- Granite sill for all windows
- Designer MS railing
KITCHEN
- Modular kitchen with granite platform & S.S. Sink
- Designer wall tiles up to 1.2m above platform Provision for exhaust fan
- Provision for piped gas connection
TOILETS/BATH/WC
- Designer wall tiles up to lintel level in toilets
- Hot and cold diverter unit in bathroom / toilet
- Branded CP & Sanitary fitting & fixtures
- Walls & ceiling - interior acrylic emulsion paint above tiling level
- Solar water heating system for master toilet only (time, temperature and quantum of hot water are subject to climate conditions)
ELECTRIFICATION
- Branded ISI mark electrical fittings
- Adequate electrical points with concealed copper wiring
- Branded modular switches & MCB
- TV point in living room
- AC point in living & master bedroom
- Limited DG backup in all flats (excluding 15AMP point)
TILES
- @ 32"x32" double chargede vitrified flooring with skirting
- Designer tiles in Terraces / Balcony & Bathroom
PAINTING
- Internal walls & ceiling - acrylic emulsion paint
- External walls - Exterior acrylic paint (Apex or equivalent)
LIFT
- Automatic standard make lifts with power backup
COMMON AREA AMENITIES & FACILITIES
- Entrance gate with security cabin & compound wall
- LED fixtures for common area
- Internal tremix concrete roads
- STP as per statutory requirements
- STP recycled water for gardening and flushing.
CONNECTIVITY

Education Centres Around
- DY Patil Knowledge City : 1.5 Kms
- Kendriya Vidyalay : 3.5 Kms
- MMIT College : 4.1 Kms
Work Saces
- EON It Park : 11.8 Kms
- Commerzone It Park : 7.3 Kms
Neighbourhood
- Airport : 7.2 Kms
- Kalyani Nagar : 7.5 Kms
- Pune Station : 10.5 Kms
- Koregaon Park : 9.5 Kms
- Kharadi : 11 Kms
VIRTUAL SITE TOUR

About Developer
Choice Group:
It's been a long yet fruitful journey for Choice Group. We began more than two decades ago with a clear aim of providing a lavish and appealing space for all.
Krishna Group: The group has grown from strength to strength with an impeccable track record of designing and catering families for whom every aspect of life is worth living to the fullest.




















